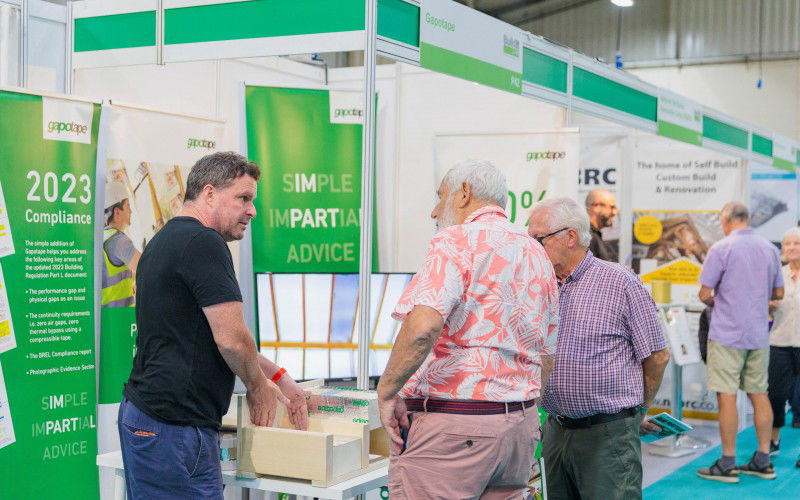External condensation shows your glazing is performing efficiently. Learn why it happens, when it’s normal, and practical ways to reduce its visibility without compromising insulation.
Yes, we recommend booking an appointment to ensure personalised service and availability. You can schedule your visit by filling out our contact form or emailing us at [email protected].




























