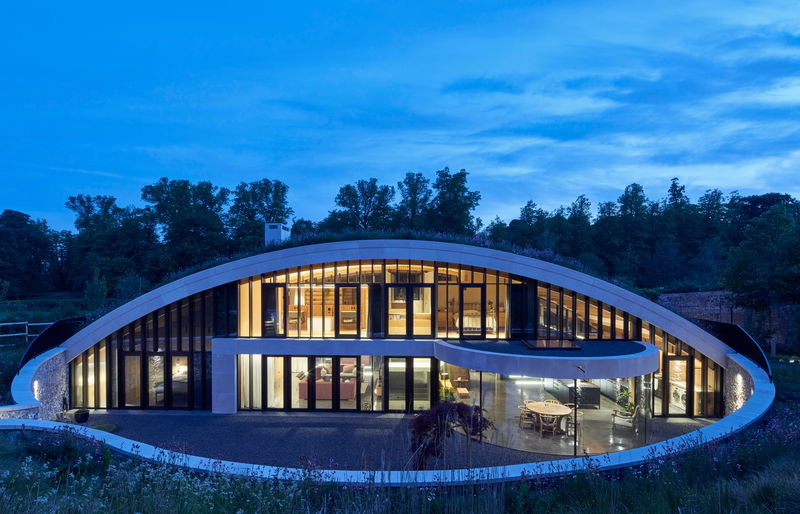Slips House is a remarkable example of sustainable architecture located in the picturesque village of Aldbury, Hertfordshire. Designed by the innovative architects Kirkland Fraser Moor, this contemporary residence is thoughtfully integrated into the stunning landscape of the Chilterns Area of Outstanding Natural Beauty (AONB). The home is characterised by its low-profile design, nestled into the ground and sheltered by a grass-covered arch, allowing it to blend seamlessly with its natural surroundings.
Spanning 510m², Slips House features a fully glazed facade that invites abundant natural light while maintaining a discreet exterior. The design incorporates courtyards on both sides, enclosed by a historic flint wall, enhancing the connection between the home and its environment. Built in accordance with Paragraph 80 of the National Planning Policy Framework, the house exemplifies exceptional quality in rural architecture.
The home’s exceptional energy efficiency is further enhanced by the integration of Reynaers CW 50, CF 77, and MASTERLINE 8 window and door systems from AT-ECO. These high-performance systems contribute significantly to the home's thermal performance, minimising energy loss and maximising comfort, while complementing the overall aesthetic.
Completed in 2021, Slips House features an open-plan layout under an exposed timber roof, creating a spacious and inviting atmosphere. The lower level includes a studio, snooker room, and den, accessible via a playful slide, embodying the spirit of modern family living. With eco-friendly features such as a ground source heat pump, Slips House stands as a testament to sustainable living, offering a peaceful retreat that harmonizes with its beautiful surroundings.
































