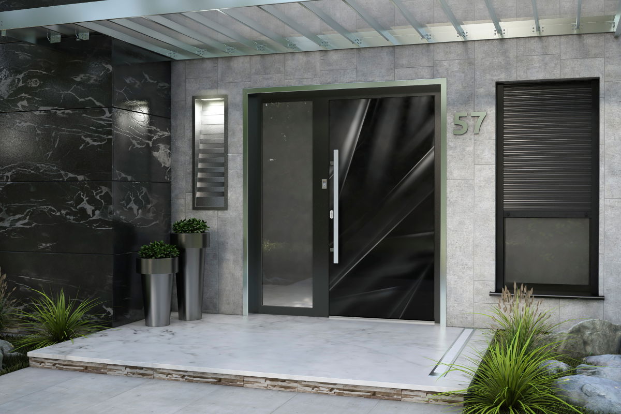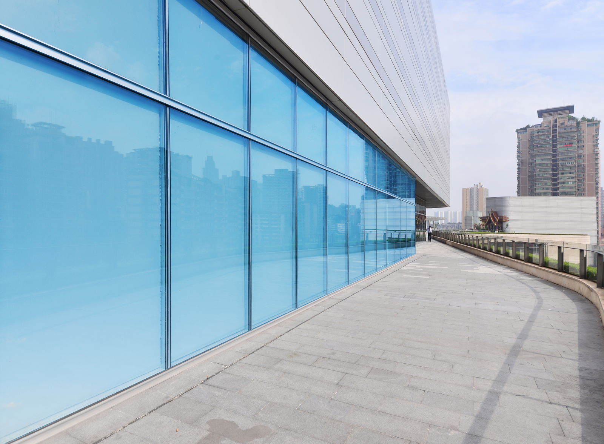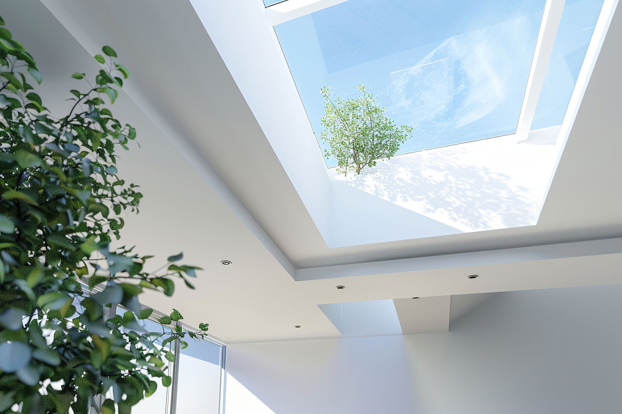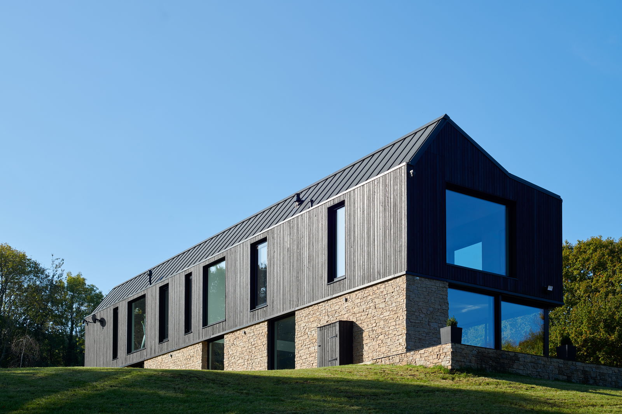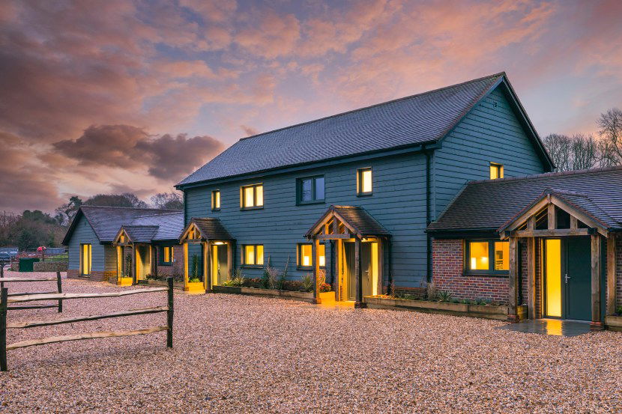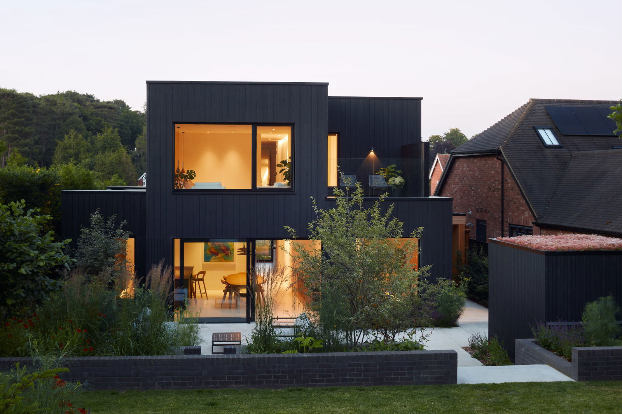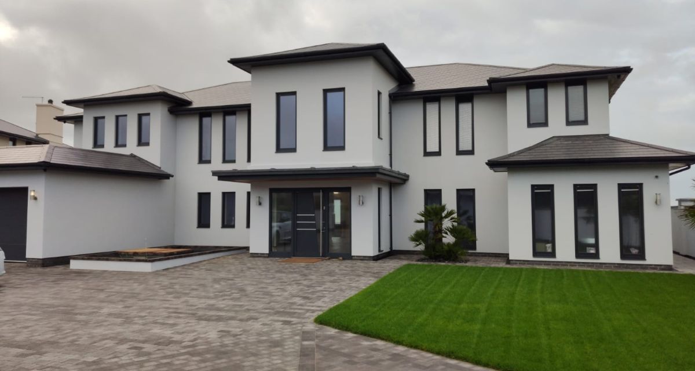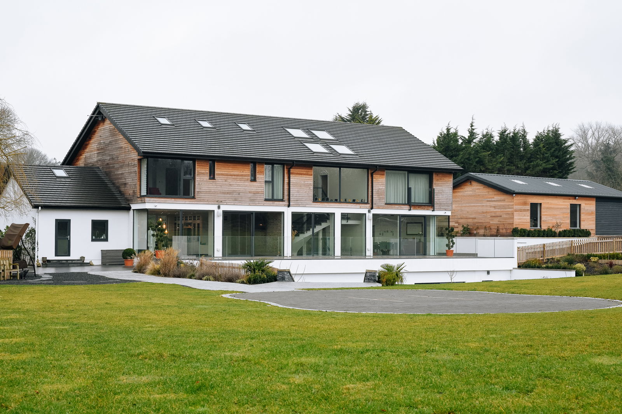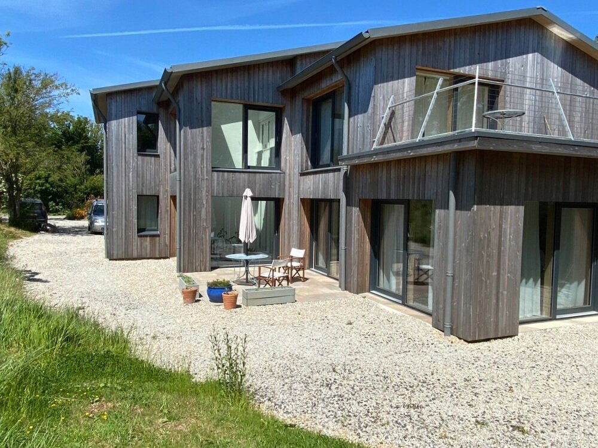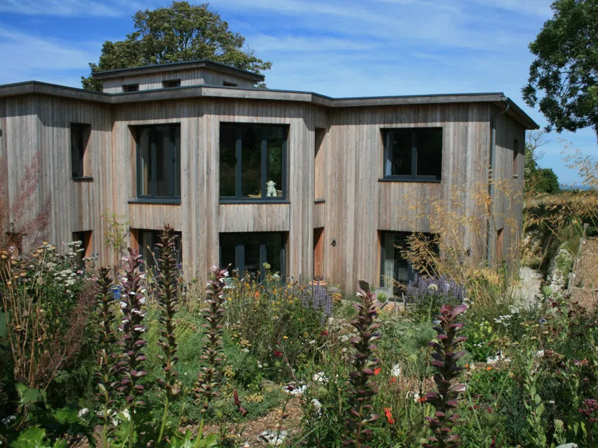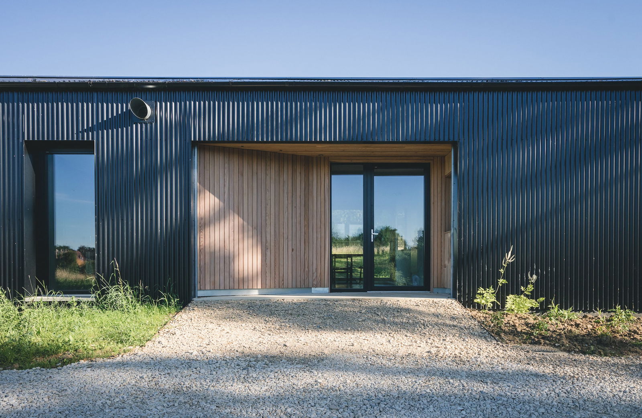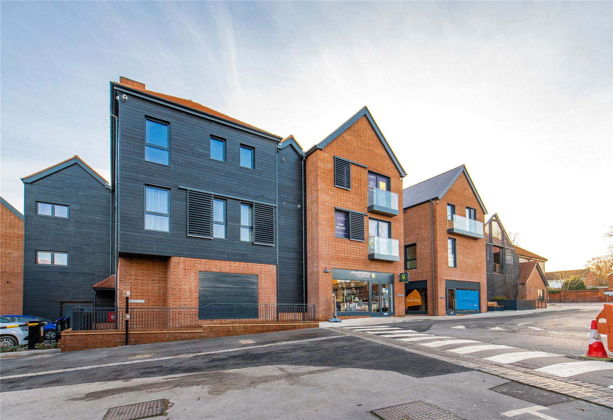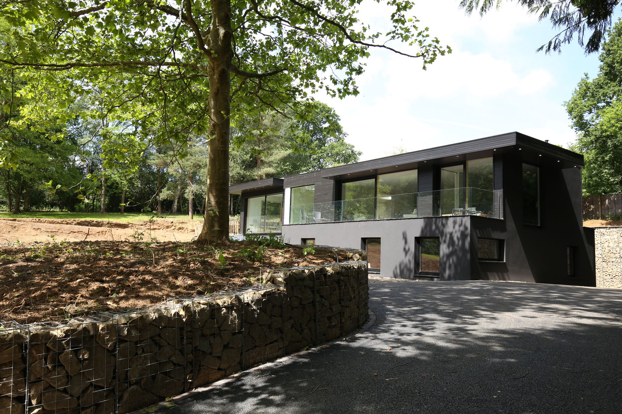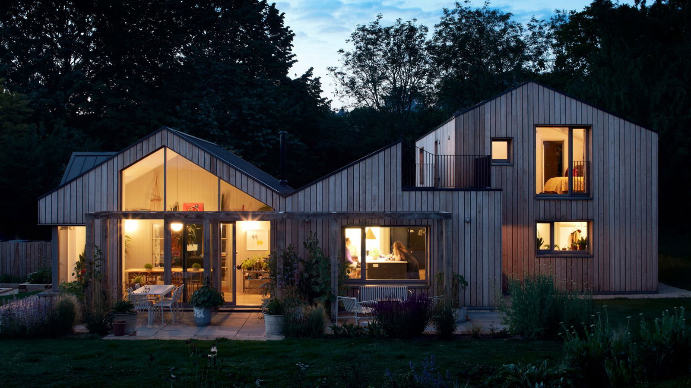Why Building Regulations Matter
UK Building Regulations for windows are designed to ensure that all installations meet minimum standards for:
- Thermal performance – to reduce energy loss and lower bills
- Ventilation – to support indoor air quality and health
- Fire safety – to provide emergency escape routes
- Safety glazing – to protect against injury from breakage
Failing to comply can result in enforcement notices, delays when selling your property, or voided warranties.
The Key Approved Documents for Window Compliance
Each Building Regulation is outlined in an Approved Document issued by the UK Government. Here are the main parts that apply to new and replacement windows:
Part L – Conservation of Fuel and Power (PDF)
This sets the thermal performance criteria for windows.
- Current standard (2022): U-value ≤ 1.4 W/m²K
- Future target (2025): U-value ≤ 0.8 W/m²K
Triple glazed windows already meet or exceed these values, helping to future-proof your home against upcoming changes.
Part F – Ventilation (PDF)
To maintain indoor air quality and prevent condensation or mould growth, all windows must provide adequate ventilation.
- Trickle vents: Integrated slots allowing fresh air exchange
- Single-room MVHR (Mechanical Ventilation with Heat Recovery): Ideal for renovations
- Whole-house MVHR systems: Suited for airtight, energy-efficient new builds
Note: As of June 2022, even replacing existing windows in a home may trigger updated ventilation requirements.
Part B – Fire Safety (PDF)
In habitable rooms, windows must provide a means of escape:
- Minimum clear openable area: 0.33m²
- Minimum dimension: 450mm (height or width)
Part O – Overheating (PDF)
Introduced in 2021, Part O tackles overheating in residential properties—particularly flats and south-facing rooms.
Mitigation strategies include:
- Triple glazing: Slows solar heat gain
- Solar control glass: Reduces glare and infrared transmission
- External shading:
- Venetian blinds (can lower indoor temperatures by up to 10°C)
- Overhangs (50–60cm projections ideal in the UK)
- Insulated roller shutters
These measures help maintain comfort without over-relying on energy-hungry cooling systems.
Safety Glazing Requirements
Certain parts of a building demand glazing that won't shatter into dangerous shards:
- Low-level glazing below 800mm from the floor
- Doors and adjacent panels up to 1500mm high
- Bathrooms, stairwells, and corridors
Approved safety glass types:
- Toughened (tempered) – Breaks into blunt pieces
- Laminated – Holds together on impact for better protection
Certificates of Compliance: FENSA or Building Control
Once your windows or doors are installed, you must receive a valid Building Regulations Certificate of Compliance. This certifies that your installation meets the legal standards for thermal performance, safety, and ventilation. There are two possible routes depending on the type of project:
Option 1: FENSA Certificate (For Like-for-Like Replacements Only)
- A FENSA certificate is provided automatically if your installer is registered with a Competent Person Scheme (such as FENSA)—but only for renovations involving like-for-like window or door replacements in dwellings.
- No council notification required
- No extra inspection costs
- Certificate issued directly after installation
Not applicable for:
- New builds
- Home extensions
- Projects where window or door sizes are altered
In these cases, FENSA is not valid and Building Control must sign off the work instead.
Option 2: Building Control Approval (New Build, Extensions, or Size Changes)
- If you're building a new home, extending your property, or altering the size or position of a window or door, you’ll need approval through your Local Authority Building Control or a private Approved Inspector.
- This process typically involves a site visit and a formal sign-off
- You'll be issued a Building Regulations Compliance Certificate once the inspector confirms that all requirements are met
What About AT-ECO Installations?
- At AT-ECO, we ensure every project meets legal requirements:
- For window and door replacements, our FENSA-registered team provides FENSA certificates as standard—no need for additional applications.
- For extensions, new builds, or projects involving structural changes, we work alongside your appointed Building Control Body to ensure compliance and support a smooth sign-off process.
Need help understanding which certification applies to your project? Contact us—we’ll guide you through it.
British Standards Supporting Window Regulations
In addition to Approved Documents, there are technical British Standards that govern quality and safety:
- BS EN 1279-2:2018 – For insulating glass units
- BS 8213-1:2016 – Installation guidance for weathertightness, ventilation, and safety
- BS 7950:1999 – Security standards for domestic windows
Real-World Advice from AT-ECO’s Expert Team
From our showroom in Brasted, Westerham, the AT-ECO team has helped homeowners across Kent—including Sevenoaks, Tonbridge, and Oxted—achieve beautiful, regulation-compliant window and door upgrades tailored to both traditional and contemporary properties.
Common Local Challenges We Solve:
- Heritage properties: Many homes in the area still feature single-glazed timber windows. While charming, they often underperform in insulation and draught resistance.
- High-exposure rural locations: Properties in open countryside often suffer from overheating during summer months, particularly with large glazed areas.
- Conservation areas: Planning constraints frequently limit material and design choices—requiring solutions that balance aesthetics with compliance.
How AT-ECO Helps:
- We supply premium systems from Internorm, Drutex, Reynaers, Schüco, and Uniform—offering a wide range of customisable finishes suitable for conservation settings or bold, modern builds.
- Our team recommends high-performance combinations of triple glazing, external shading, and MVHR ventilation to ensure thermal comfort and full compliance with current Part L and F regulations.
- All installations are handled by experienced, certified professionals.
- For like-for-like replacements, we provide FENSA certificates as standard.
- For new builds, extensions, or projects involving size changes, we coordinate with your appointed Building Control Body to ensure full sign-off under UK Building Regulations.
Why Triple Glazing Is the Smart Choice
- Already meet 2025 U-value targets
- Enhance comfort with reduced noise and condensation
- Support advanced ventilation integration
- Pair well with solar control glass for overheating protection
- Offer better security and longevity
By investing in triple glazing today, you’ll save money, improve your home's efficiency, and ensure peace of mind for years to come.
Final Thoughts: Build It Right from the Start
UK Building Regulations are there to guide—not hinder—your window upgrade journey. With the right products and the right installation team, compliance becomes straightforward.
Need help selecting compliant, future-proof windows?
Reach out to the AT-ECO team for expert guidance tailored to your home.








