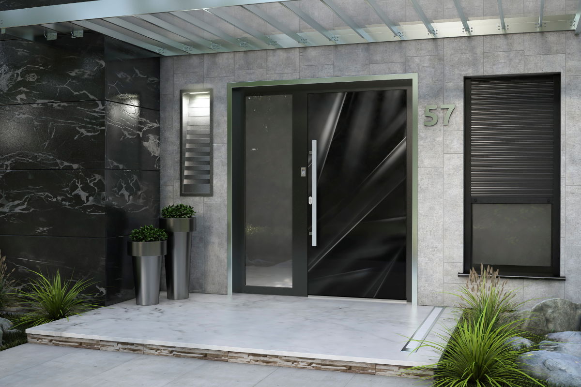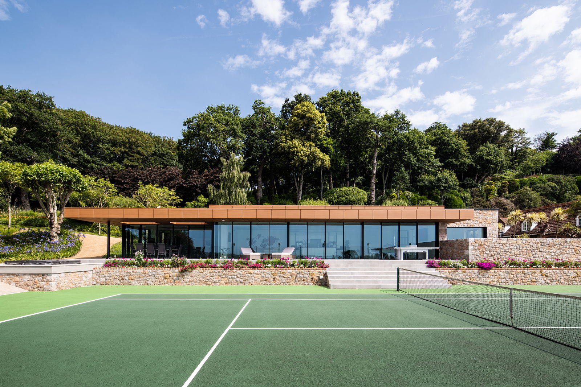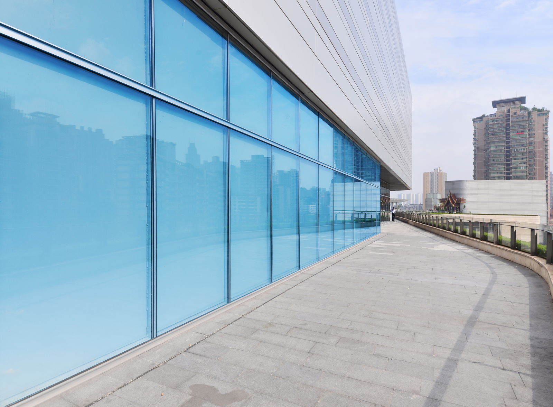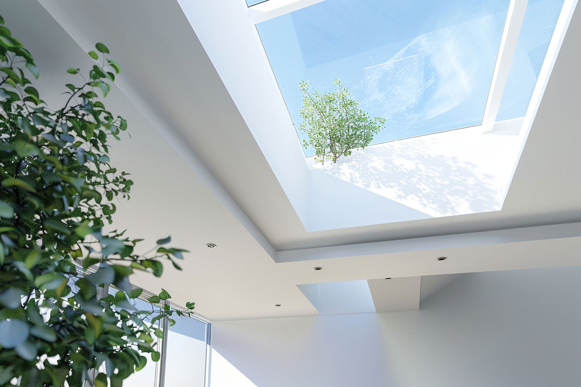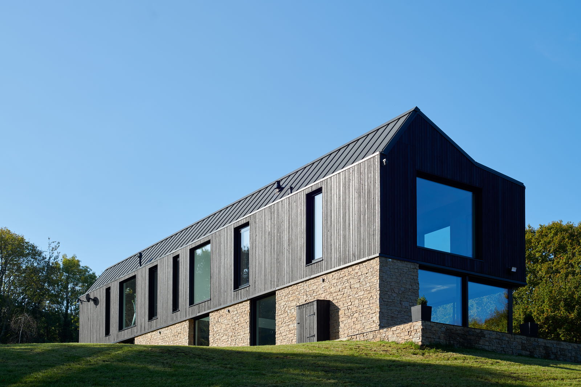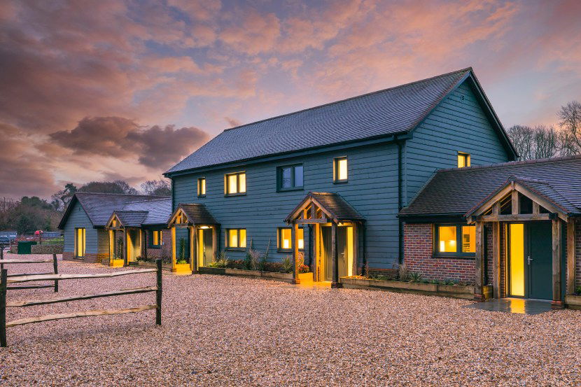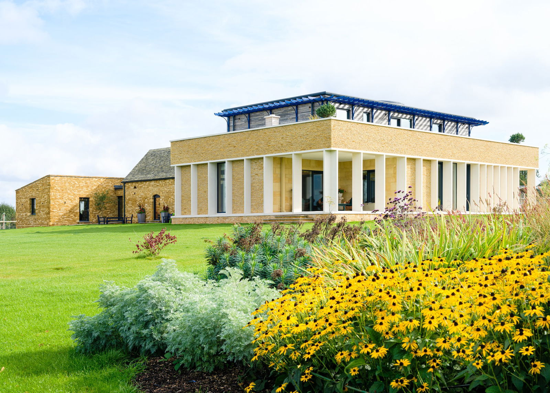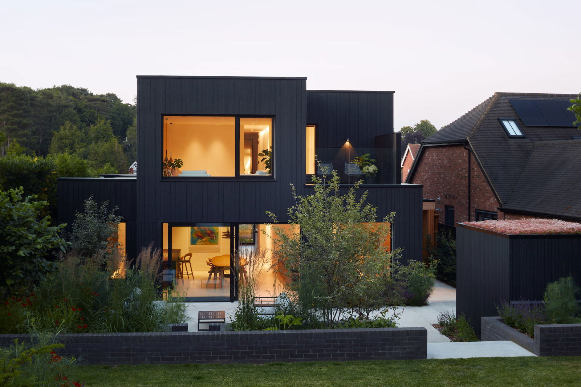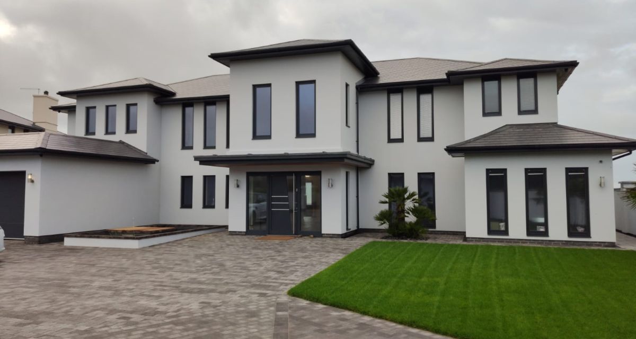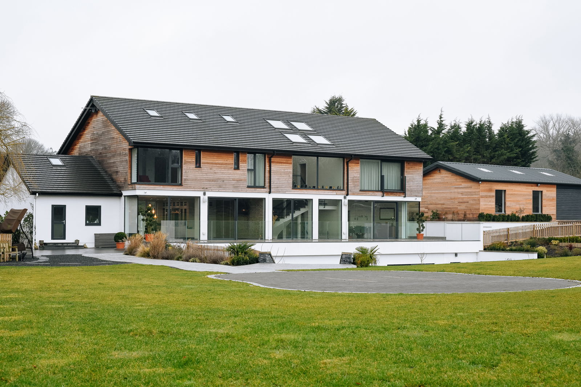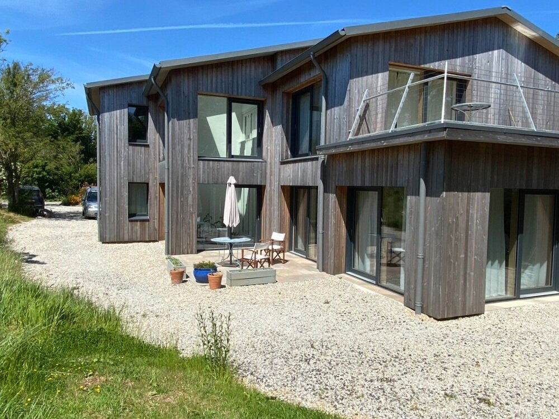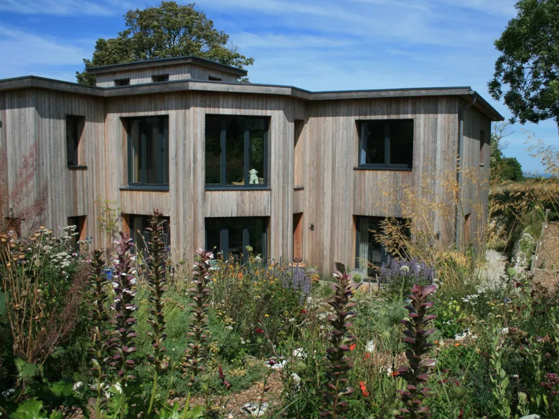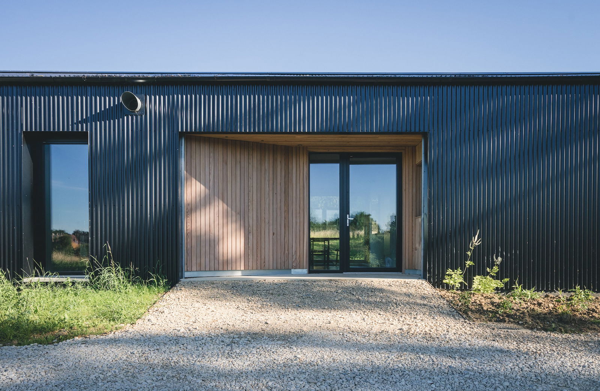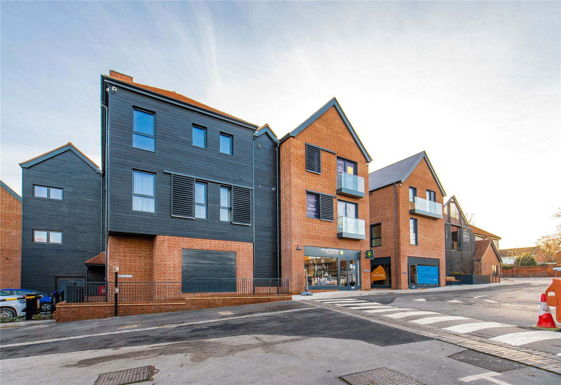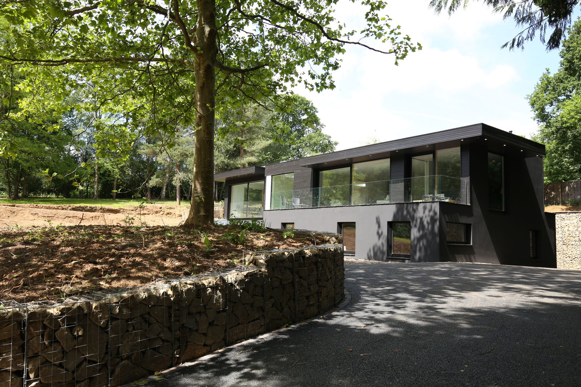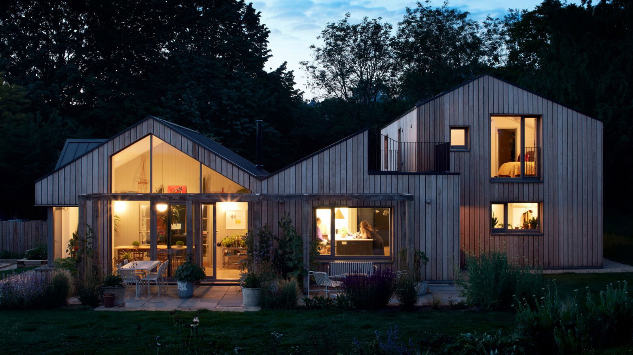A skilled architect brings far more than aesthetic flair—they bring technical knowledge, regulatory insight, and an understanding of how buildings perform over time.
At AT-ECO, we’ve collaborated with forward-thinking architectural studios across London, Oxfordshire, and beyond—from Bere Architects and Warehome to Charlie Luxton Design. Our role is to help integrate high-performance window and door systems into sustainable, airtight, and future-ready buildings. Here’s why bringing an architect on board from day one is one of the most important investments you can make.
Expertise in Managing Heat Loss
In the UK’s variable climate, heat retention is critical. Professional architects are trained to optimise thermal performance in buildings. That means:
- Carefully designing layouts to minimise thermal bridges (areas where heat escapes)
- Specifying superior insulation in walls, floors, and roofs
- Choosing high-performance glazing that meets or exceeds current Part L U-value targets
- Positioning windows for maximum solar gain in winter and minimised loss in summer
AT-ECO Insight: AT-ECO often supports architects by recommending Internorm triple-glazed units, which are ideal for retaining heat while meeting upcoming building regulation standards.

A Commitment to Sustainability
Architects today understand that a sustainable home is no longer a luxury—it’s a necessity. Professional architects will:
- Source low-impact materials
- Design for natural light and ventilation
- Incorporate renewable technologies such as solar panels or ground-source heat pumps
- Consider a building's lifecycle carbon footprint
AT-ECO Insight: By collaborating with eco-conscious practices, AT-ECO ensures that the windows and doors supplied align with your wider environmental goals.

Mastering Passive House Standards
The Passivhaus standard represents the pinnacle of low-energy design, requiring airtight construction, superior insulation, and mechanical ventilation with heat recovery (MVHR). Achieving it demands precision.
A qualified architect can balance performance and aesthetics, ensuring:
- Airtight detailing around windows and doors
- Optimal shading to prevent overheating (compliance with Part O)
- Correct positioning for solar gain and natural ventilation
AT-ECO Insight: We frequently work alongside Passivhaus-certified architects, supplying components that meet the demanding standards required.

Designing for Overheating Prevention
Overheating is a growing issue in modern UK homes, especially those with large south-facing windows or open-plan layouts.
Professional architects will:
- Integrate external shading solutions (e.g. overhangs, louvres, or blinds)
- Specify solar control glass to limit unwanted heat gain
- Design cross-ventilation into layouts
- Choose materials with high thermal reflectance
AT-ECO Insight: Our shading-compatible window systems and reflective glazing options are regularly integrated into these architect-led strategies to ensure comfort all year round.

The Architect’s Bigger Picture
Beyond specific technical issues, architects provide:
- Planning expertise: understanding local regulations, conservation constraints, and application processes
- Coordination with engineers, builders, and consultants
- Tailored design that considers site, budget, and lifestyle
- Risk management, anticipating potential buildability or compliance issues
This holistic view reduces costly errors, saves time, and delivers a better long-term result.

Architect vs Unqualified Designer vs DIY: At a Glance
| Feature | Architect | Unqualified Designer | DIY |
|---|---|---|---|
| Regulated & Insured | ✅ Yes (ARB / RIBA) | ❌ Rarely | ❌ No |
| Thermal & Overheating Expertise | ✅ Advanced | ⚠️ Limited | ❌ None |
| Sustainability Strategy | ✅ Integrated | ⚠️ Basic | ❌ Not present |
| Passive House Knowledge | ✅ Often specialised | ❌ Rare | ❌ Not applicable |
| Planning Permission Support | ✅ End-to-end | ⚠️ Partial | ❌ DIY risk |
| Tailored Design | ✅ Site-specific | ⚠️ Semi-custom | ❌ Generic |
| Project Coordination | ✅ Manages team | ⚠️ Hands-off | ❌ Owner-managed |
| Long-Term Cost Efficiency | ✅ Reduced retrofits | ⚠️ Unknown | ❌ High risk |
| Upfront Cost | ❌ Higher | ✅ Lower | ✅ Minimal |
| Future-Proofing & Value | ✅ Strong resale value | ⚠️ Variable | ❌ Limited |
How to Choose the Right Architect: Homeowner’s Checklist
Credentials & Experience
- Are they ARB registered or a RIBA Chartered Member?
- Do they specialise in residential or energy-efficient design?
- Can they show previous projects similar to yours?
- Do they have Professional Indemnity Insurance?
Technical Capability
- Can they assess thermal performance and U-values?
- Are they up-to-date on UK Building Regulations?
- Do they advise on renewables, ventilation, and shading?
Communication & Collaboration
- Will they update you regularly?
- Are fees, milestones, and scope clearly defined?
- Will they coordinate with suppliers and trades?
Vision & Values
- Do they align with your design goals?
- Are they supportive of eco-friendly materials and systems?
Architect Recommendations (Based on Sustainability Focus)
At AT-ECO, we admire and often reference the work of the following practices for their leadership in sustainable and performance-driven architecture:
- Charlie Luxton Design: Based in the Cotswolds, this practice blends natural materials, passive design principles, and a strong environmental ethos. Ideal for clients seeking countryside homes with a minimal carbon footprint.
- Bere Architects: London-based pioneers in Passivhaus and ultra-low-energy buildings. Known for technical innovation, airtight design, and modern architectural styling.
- Warehome: An urban studio pushing the boundaries of space-efficiency and creativity. Their compact homes are proof that sustainability and bold design can go hand in hand, even on small sites.
All listed practices were selected for their proven commitment to sustainability, energy performance, and integration of advanced building systems.
Final Thoughts: Invest in Quality, Invest in the Future
An architect isn’t an optional extra—they’re your project’s foundation. From reducing long-term energy bills to ensuring regulatory compliance and future-proofing your investment, their expertise delivers far more than drawings.
At AT-ECO, we’ve seen first-hand how working with a skilled architect transforms window and door specifications into well-integrated design elements that improve whole-building performance. When the stakes are high—and they always are with your home—cutting corners rarely pays off.








