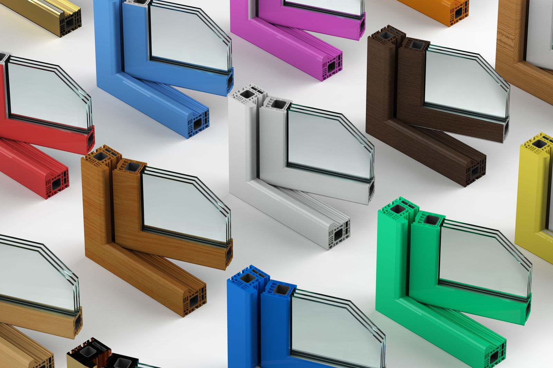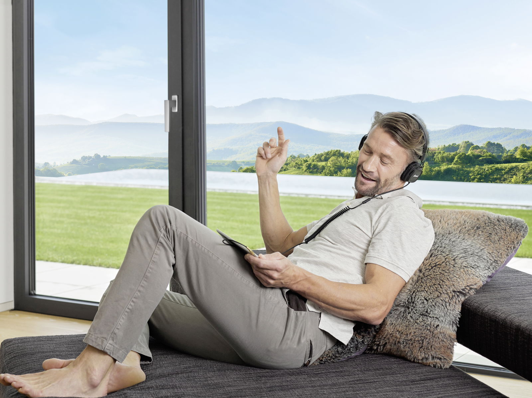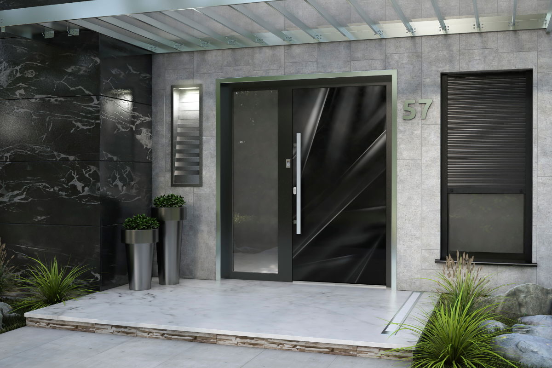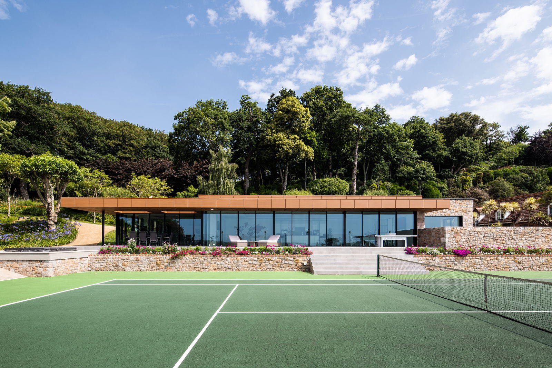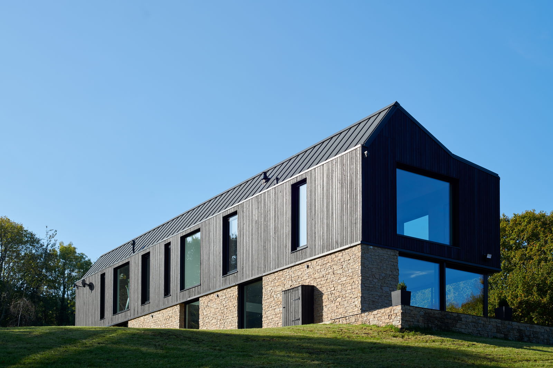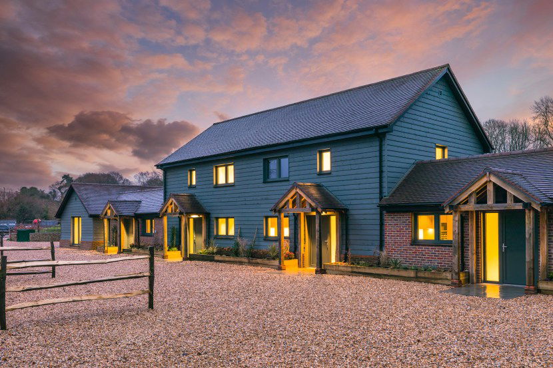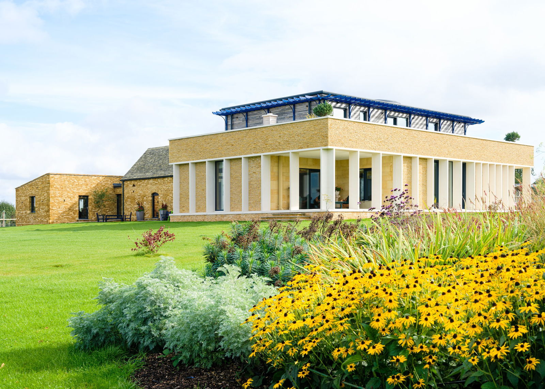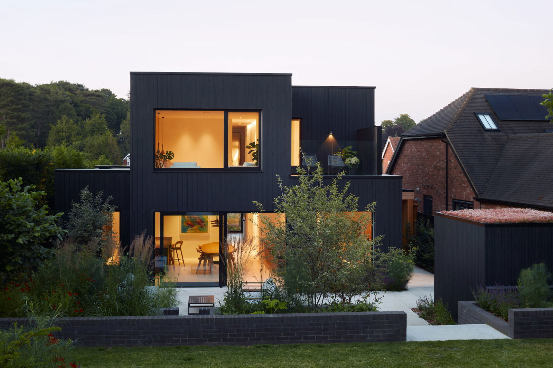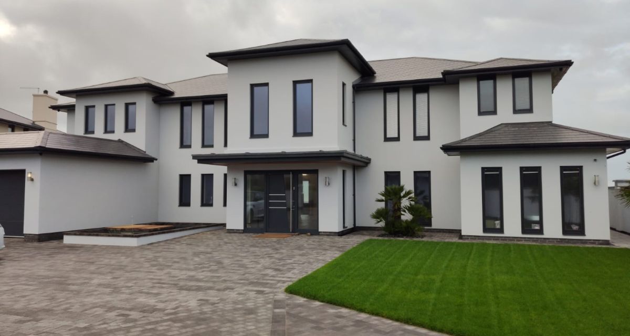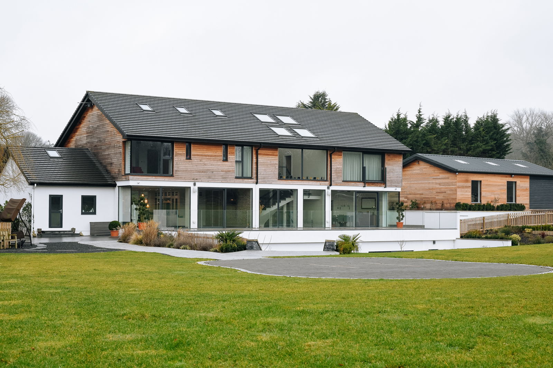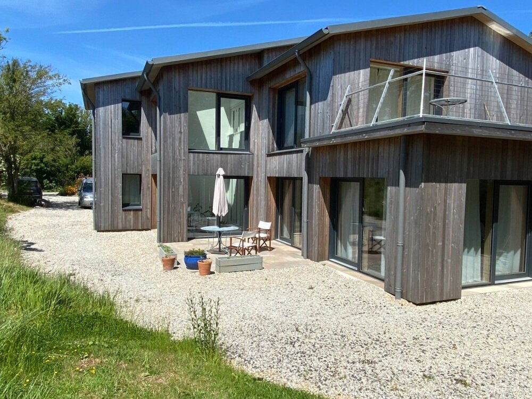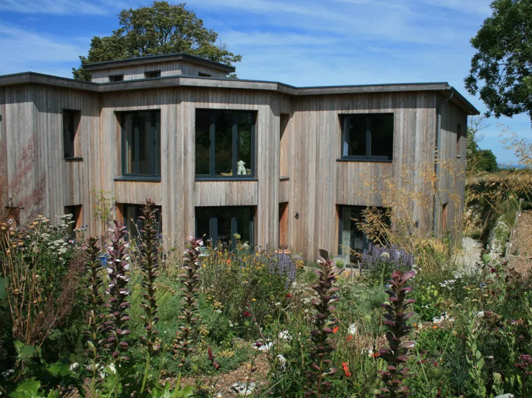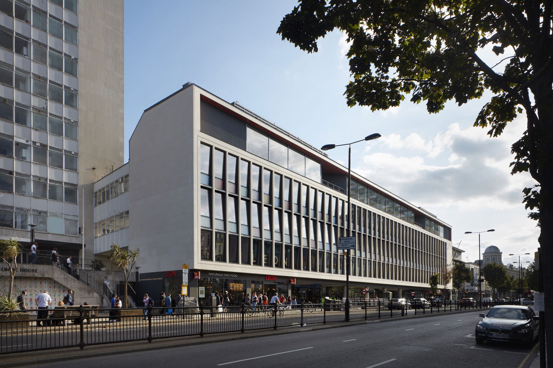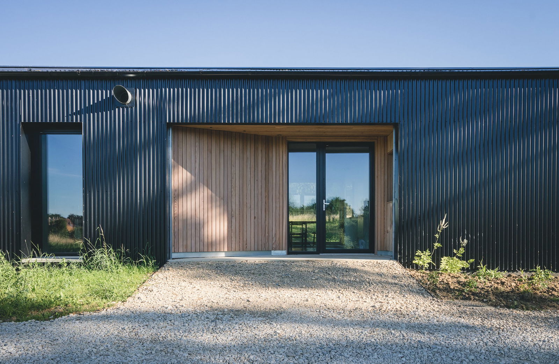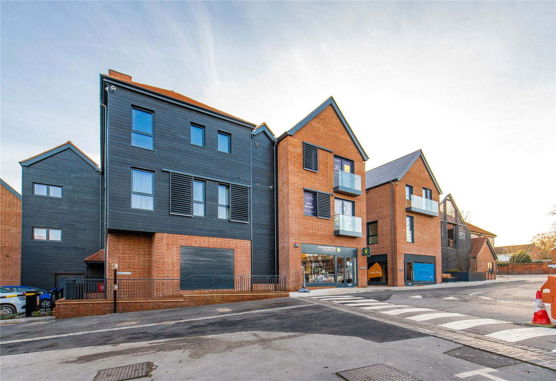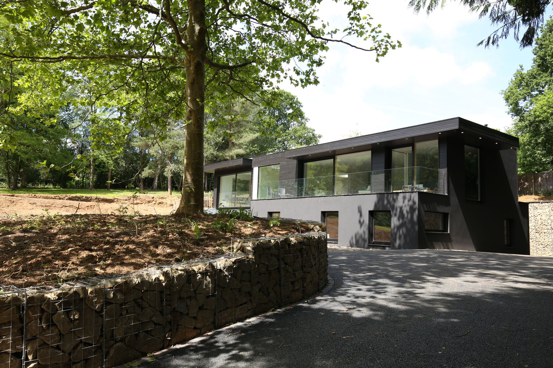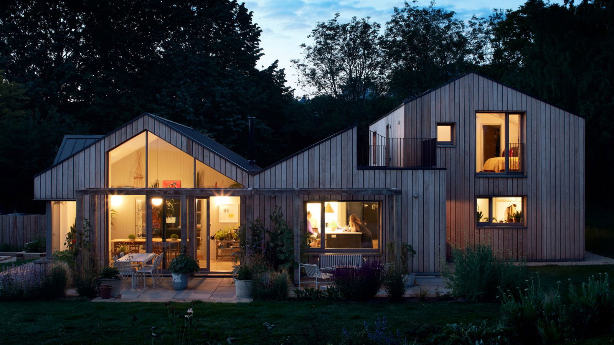The Basics: What Is a Passive House?
Passive House (Passivhaus) is an internationally recognised building standard that dramatically reduces a building’s energy demand while maintaining optimal indoor comfort. Developed in Germany in the 1990s, the standard is now used globally and is gaining traction here in the UK — particularly among those seeking to meet or exceed the Future Homes Standard 2025.
Unlike conventional buildings, a Passive House is designed to require very little energy for heating or cooling, regardless of external weather conditions. This is achieved through a fabric-first approach focused on the building envelope.
The Five Core Principles of Passive House Design
- Superinsulation
Walls, roofs, and floors are heavily insulated to minimise heat loss. This ensures stable indoor temperatures with minimal heating demand. - Airtight Construction
Passive buildings are constructed with extreme attention to airtightness. This prevents draughts and energy loss and is measured with a blower door test. - High-Performance Glazing
Windows and doors play a vital role. Typically, they are triple-glazed and thermally broken to keep heat in and cold out. - Thermal Bridge-Free Design
Thermal bridges (weak points in insulation) are avoided through smart detailing, preventing localised heat loss and condensation. - Mechanical Ventilation with Heat Recovery (MVHR)
Instead of relying on opening windows, fresh air is supplied mechanically — with heat recovered from outgoing air. This ensures a constant supply of clean, filtered air with minimal energy loss.
UK Passive House Performance Standards
Passive House design is not prescriptive in materials — it’s all about performance. To be certified, a building must meet the following criteria:
| Metric | Target |
|---|---|
| Annual Heating Demand | ≤ 15 kWh/m²/year |
| Airtightness | ≤ 0.6 air changes/hour at 50 Pa |
| Primary Energy Demand | ≤ 120 kWh/m²/year (for all uses) |
| Indoor Temperature Comfort | At least 20°C year-round |
| Overheating Risk | Max 10% of time above 25°C |
Passive House in the UK: Why It Matters
With changes to Part L (Conservation of Fuel and Power) and the introduction of the Future Homes Standard, the UK is shifting towards more energy-efficient construction.
Passive House complements these shifts by offering:
- Up to 90% less heating energy use than standard homes
- Increased occupant comfort, even during cold UK winters
- Excellent air quality, ideal for allergy or asthma sufferers
- Lower running costs, with less reliance on traditional heating systems
- Future-proofing against climate targets and regulation changes
Common Misconceptions About Passive House
❌ “Passive Houses are stuffy or sealed shut.”
✅ Not true. Passive buildings use MVHR systems to supply constant fresh air — filtered and warmed using heat from outgoing air. The result is better air quality, with no need for draughty ventilation.
❌ “Passive House only works in cold countries.”
✅ Wrong again. The standard has been adapted for hot, humid, and mixed climates. In the UK, where seasonal temperature swings are common, it delivers year-round comfort.
Who Is Passive House For?
- Self-builders looking for sustainable living with long-term savings
- Renovators aiming to meet EnerPHit (the Passive House standard for retrofits)
- Architects and developers committed to low-carbon, high-performance buildings
- Homeowners who want comfort, quiet, and clean air — all year round
Final Thoughts
Passive House is more than just a label — it's a complete rethinking of how buildings are designed, constructed, and lived in. For UK homeowners and professionals seeking higher standards of sustainability, health, and energy savings, it offers a clear, proven path forward.
Whether you're planning a new project or upgrading an existing one, understanding Passive House principles can help you make smarter, more future-ready decisions.






